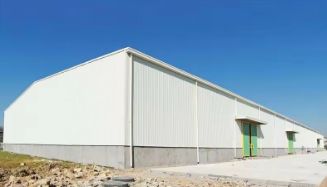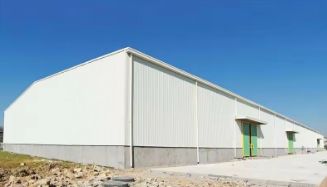-
Panneau "sandwich" de Rockwool
-
Panneau "sandwich" de laine de verre
-
Panneau sandwich en polyuréthane
-
Panneau "sandwich" acoustique
-
Entrepôt en acier préfabriqué
-
Panneaux de revêtement en métal
-
feuillard perforé
-
Tôle d'acier profilée
-
Decking de plancher en acier
-
panneau "sandwich" en aluminium
-
Chambre pliable de conteneur
-
panneau sandwich PSE
-
Panneau "sandwich" décoratif
-
Coin de panneau "sandwich"
-
Bobine de tôle d'acier
-
isolation de laine de verre
-
isolation de rockwool
-
Poutre d'acier de construction
-
Angle en acier
-
Section du canal en acier
-
 M« Nous l'avons reçu il y a 8 jours et tout est allé vous remercient très bien que nous sommes heureux d'avoir produit déjà à l'usine. Quelque chose que nous communiquons avec vous »
M« Nous l'avons reçu il y a 8 jours et tout est allé vous remercient très bien que nous sommes heureux d'avoir produit déjà à l'usine. Quelque chose que nous communiquons avec vous » -
 M« Salut Kerry, nous avons fait un certain autre essai sur le panneau et nous sommes heureux avec les résultats. »
M« Salut Kerry, nous avons fait un certain autre essai sur le panneau et nous sommes heureux avec les résultats. » -
 Je vous en prie.Je suis très satisfait du bon produit. Expédition rapide et tout s'est très bien passé.
Je vous en prie.Je suis très satisfait du bon produit. Expédition rapide et tout s'est très bien passé.
Steel Structure Pre-Engineered Factory Warehouse Workshop Cold Storage Steel Structure Buildings
| Lieu d'origine | Hebei, Chine |
|---|---|
| Nom de marque | BAODU |
| Certification | ISO9001,CE |
| Numéro de modèle | Entrepôt d'acier |
| Document | Brochure du produit PDF |
| Quantité de commande min | mètres 1000square |
| Prix | $25-45square meter |
| Détails d'emballage | En général, pour la structure en acier, nous utilisons l'emballage du cadre en acier pour que le |
| Délai de livraison | 45 jours |
| Conditions de paiement | LC, D/A, D/P, T/T, Western Union, MoneyGram |
| Capacité d'approvisionnement | 5000 mètres carrés / mètres carrés par jour |

Contactez-moi pour des aperçus gratuits et des bons.
Quel est l'app?:0086 18588475571
wechat: 0086 18588475571
Skype: sales10@aixton.com
Si vous avez n'importe quel souci, nous fournissons l'aide en ligne de 24 heures.
x| Nom du produit | Bâtiments préfabriqués de structure métallique d'entrepôt d'entrepôt d'usine de structur | Mot clé | Entrepôt de construction d'acier |
|---|---|---|---|
| Revêtement mural | Équipement pour le traitement de l'eau des eaux usées | Service de traitement | Flexion, soudage, décollement, coupe, coup de poing |
| Application | Entrepôt d'acier, usine ou entrepôt logistique | Revêtement de toit | Équipement pour le traitement de l'eau des eaux usées |
| Conception de dessins | Sap2000/Autocad/Pkpm/3D3s/Tekla | Performance | Entendre-conservation de sécurité, imperméable, insonorisée etc. |
| Garantie | Plus de 50 ans | certificat | ISO9001: 2008 |
| Mettre en évidence | prefab steel warehouse buildings,cold storage steel structures,pre-engineered factory workshop |
||
Welcome to our range of high-quality steel structures, designed for industrial, commercial, agricultural, and residential applications worldwide. Our products are manufactured with precision, adhering to international standards such as ASTM, AISC, ISO, and EN, ensuring reliability and safety for your projects.
- Structural design safety certificates and design solutions to reduce costs
- Reasonable budget team to shorten project duration
- Whole process project management from receipt of orders to design, production, quality control, packaging, delivery, and installation guidance
- Design standards compatibility: Our engineering team is familiar with local specifications
- Installation guidance: We provide detailed installation drawings and support
Steel Grade: Q355B / Q235B High Strength Structural Steel - Ensures structural safety and stability in accordance with international standards.
Surface Treatment: Hot dip galvanizing / antirust paint (specified thickness and standard) - Provides excellent anti-corrosion properties, prolonging building service life and reducing maintenance costs.
We have a professional design team of about 40 people with 10 years of design experience. We can meet your individual needs and offer multi-type steel components, roof and wall panels, doors and windows for choosing.
| Information Needed | Details |
|---|---|
| Location (where will be built) | _____country, area |
| Size: length*width*height | _____mm*_____mm*_____mm |
| Wind load (max. wind speed in 50 years) | _____kn/m2, _____km/h, _____m/s |
| Snow load (max. snow height) | _____kn/m2, _____mm |
| Anti-earthquake | _____level |
| Brickwall needed or not | If yes, 1m or 1.2m high or 1.5m high |
| Thermal insulation | If yes, EPS, fiberglass wool, rockwool, PU sandwich panels will be suggested; if not, metal steel sheets |
| Mezzanine | If with mezzanine, what's the size and height? |
| Door quantity & size | _____units, _____(width)mm*_____(height)mm |
| Window quantity & size | _____units, _____(width)mm*_____(height)mm |
| Crane needed or not | If yes, _____units, max. lifting weight____tons; max. lifting height _____m |
| Roof skylight panel | PC/ PVC/ FRP |
| Ventilator | Unpower/ power ventilator |
- Made from high-grade steel (Q235, Q355, or ASTM A572), our structures offer exceptional load-bearing capacity, resistance to extreme weather, and long-term performance.
- Corrosion-resistant coatings (hot-dip galvanizing, painted, or powder-coated) protect against rust and degradation, even in harsh environments.
- We provide bespoke solutions tailored to your needs--from clear-span widths, height, and roof styles to door/window placements and insulation options.
- Pre-engineered components ensure fast, error-free assembly, reducing labor costs and construction time.
- Steel is 100% recyclable, making our structures a sustainable choice.
- Lightweight yet strong components minimize foundation requirements and shipping costs.
- Warehouses & Logistics Centers: Large, column-free spaces for maximum storage.
- Industrial Buildings: Factories, workshops, and manufacturing plants.
- Commercial Spaces: Supermarkets, showrooms, and offices.
- Agricultural Buildings: Barns, grain storage, and poultry farms.
- Special Structures: Hangars, stadiums, and multi-story buildings.
- Our products comply with ISO 9001, CE, and other global certifications.
- Strict quality control from material sourcing to production and packaging.
The characteristics of your sandwich panels respectively:
1. EPS(polystyrene)sandwich panel: thickness is 50mm, 75mm, 100mm. The EPS volume weight is 8-20Kg/m3, water-proof.
2. Rock wool sandwich panel: thickness is 50mm, 75mm, 100mm. Rock wool volume weight is 80-120Kg /m3, fire-proof, sound-insulation, heat-preservation.
3. Glass wool sandwich panel: thickness is 50mm, 75mm, 100mm. Glass wool volume weight is 30-60Kg /m3, fire-proof, sound-insulation, heat-preservation.
4. PU(polyurethane)sandwich panel: thickness is 50mm, 75mm, 100mm. PU volume weight is 40-80/m3 water-proof, fire-proof, heat-proof, heat-insulation, heat-preservation, sound-insulation.




