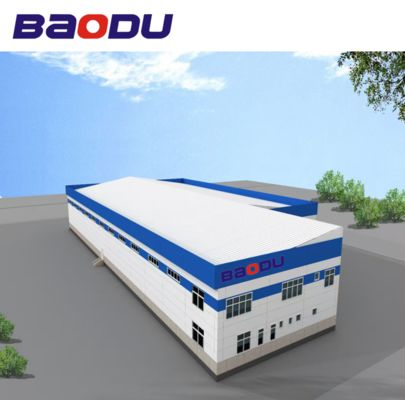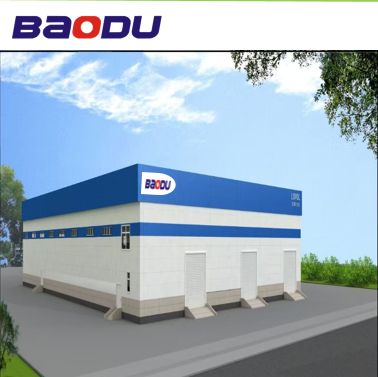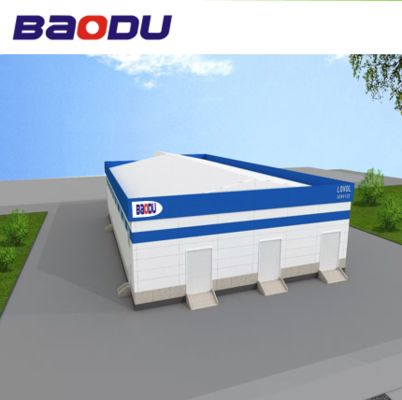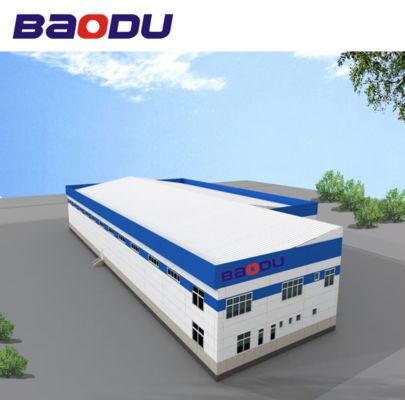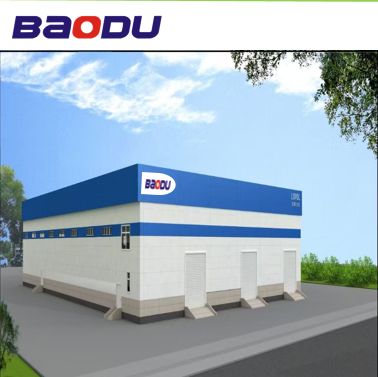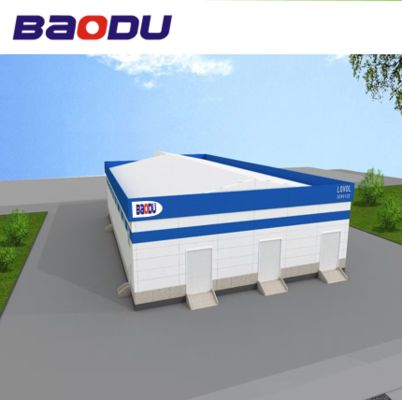Tous les produits
-
Panneau "sandwich" de Rockwool
-
Panneau "sandwich" de laine de verre
-
Panneau sandwich en polyuréthane
-
Panneau "sandwich" acoustique
-
Entrepôt en acier préfabriqué
-
Panneaux de revêtement en métal
-
feuillard perforé
-
Tôle d'acier profilée
-
Decking de plancher en acier
-
panneau "sandwich" en aluminium
-
Chambre pliable de conteneur
-
panneau sandwich PSE
-
Panneau "sandwich" décoratif
-
Coin de panneau "sandwich"
-
Bobine de tôle d'acier
-
isolation de laine de verre
-
isolation de rockwool
-
Poutre d'acier de construction
-
Angle en acier
-
Section du canal en acier
-
 M« Nous l'avons reçu il y a 8 jours et tout est allé vous remercient très bien que nous sommes heureux d'avoir produit déjà à l'usine. Quelque chose que nous communiquons avec vous »
M« Nous l'avons reçu il y a 8 jours et tout est allé vous remercient très bien que nous sommes heureux d'avoir produit déjà à l'usine. Quelque chose que nous communiquons avec vous » -
 M« Salut Kerry, nous avons fait un certain autre essai sur le panneau et nous sommes heureux avec les résultats. »
M« Salut Kerry, nous avons fait un certain autre essai sur le panneau et nous sommes heureux avec les résultats. » -
 Je vous en prie.Je suis très satisfait du bon produit. Expédition rapide et tout s'est très bien passé.
Je vous en prie.Je suis très satisfait du bon produit. Expédition rapide et tout s'est très bien passé.
Personne à contacter :
Chunlei Song
Numéro de téléphone :
+86 13717927965
Quel est l'app? :
+8613717927965
30x50 Steel Building Light Industrial Warehouse Steel Structure Frame Portal Frame Workshop Plant Industrial Building Design
| Lieu d'origine | Hebei, Chine |
|---|---|
| Nom de marque | BAODU |
| Certification | ISO9001,CE |
| Numéro de modèle | Entrepôt d'acier |
| Document | Baodu Company Profile.pdf |
| Quantité de commande min | 300 mètres carrés |
| Prix | $30-45square meter |
| Détails d'emballage | En général, pour la structure en acier, nous utilisons l'emballage du cadre en acier pour que le |
| Délai de livraison | 30 jours |
| Conditions de paiement | L / C, D / A, D / P, T / T, Western Union, Moneygram |
| Capacité d'approvisionnement | 100000 mètres carrés / mètres carrés par mois |
Détails sur le produit
| Nom de produit | 30x50 Bâtiment en acier léger entrepôt industriel Structure en acier Crame d'atelier d'ateli | Structure secondaire | Panne; Entretoise; Brace du genou, etc. |
|---|---|---|---|
| Impact environnemental | Écologique | Fondation | Base en béton préfabriquée reliée à un boulon |
| Durée de vie | Plus de 50 ans | Traitement de surface | 1. Peinture 2. Galvanisé |
| Port | Je vous en prie. | mot-clé | Structure du cadre en métal en acier |
| Grade | Q235, Q355, Q345 | Service de traitement | Flexion, soudage, décollement, coupe, coup de poing |
| Mettre en évidence | 30x50 steel warehouse building,light industrial steel structure frame,prefab steel workshop plant design |
||
Vous pouvez cocher les produits dont vous avez besoin et communiquer avec nous dans le babillard électronique.
Description de produit
30x50 Steel Building Light Industrial Warehouse Steel Structure Frame Portal Frame Workshop Plant Industrial Building Design
Steel structure workshop
| Component | Description |
|---|---|
| Primary Framing | H column and beam |
| Secondary Framing | Z and C sections purlin |
| Roof and Wall panels | Steel sheet and insulated sandwich panels |
| Steel Decking Floor | Decking board |
| Structural subsystem | Canopies, Fascias, Partitions, etc. |
| Mezzanines, Platforms | H beam |
| Other Building Accessories | Sliding Doors, Roll Up Doors, Windows, Louvers, etc. |
Compared with traditional buildings, steel structure building is a new building structure-- the entire building made of steel. The structure mainly comprises steel beams, columns, trusses, and other parts made of section steel and steel plates. It is connected between parts and parts by welding, bolts, and rivets. The lightweight and simple structures are widely used in large factories, stadiums, super high-rise buildings, and other fields.
Key Advantages
- Exceptional Strength & Durability: High-grade steel construction withstands extreme weather including heavy snow, high winds, and seismic activity.
- Cost-Effective & Efficient: Pre-engineered components reduce labor costs and construction time for faster ROI.
- Design Flexibility: Customizable dimensions, layouts, and aesthetics with clear-span interiors eliminating support columns.
- Low Maintenance & Eco-Friendly: Pest-resistant with protective coatings and 100% recyclable materials.
Technical Parameters
Project Cases
Quality Inspection Standards
We implement whole-process quality management with professional inspection teams and advanced equipment, supporting SGS, TUV, BV testing and certification.
Capacity and Certification
Packing and Shipping
Packaging Details:
- Steel structure components with proper protection
- Sandwich panels covered with plastic film
- Bolts and accessories loaded into wooden boxes
- All items packed for ocean transport in 40'HQ containers
Construction Process
produits recommandés



