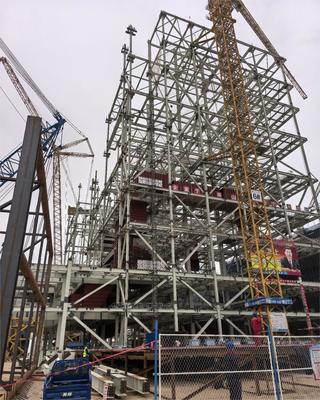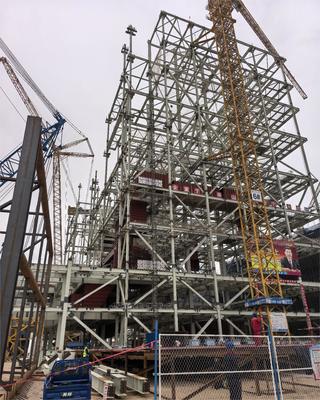-
Panneau "sandwich" de Rockwool
-
Panneau "sandwich" de laine de verre
-
Panneau sandwich en polyuréthane
-
Panneau "sandwich" acoustique
-
Entrepôt en acier préfabriqué
-
Panneaux de revêtement en métal
-
feuillard perforé
-
Tôle d'acier profilée
-
Decking de plancher en acier
-
panneau "sandwich" en aluminium
-
Chambre pliable de conteneur
-
panneau sandwich PSE
-
Panneau "sandwich" décoratif
-
Coin de panneau "sandwich"
-
Bobine de tôle d'acier
-
isolation de laine de verre
-
isolation de rockwool
-
Poutre d'acier de construction
-
Angle en acier
-
Section du canal en acier
-
 M« Nous l'avons reçu il y a 8 jours et tout est allé vous remercient très bien que nous sommes heureux d'avoir produit déjà à l'usine. Quelque chose que nous communiquons avec vous »
M« Nous l'avons reçu il y a 8 jours et tout est allé vous remercient très bien que nous sommes heureux d'avoir produit déjà à l'usine. Quelque chose que nous communiquons avec vous » -
 M« Salut Kerry, nous avons fait un certain autre essai sur le panneau et nous sommes heureux avec les résultats. »
M« Salut Kerry, nous avons fait un certain autre essai sur le panneau et nous sommes heureux avec les résultats. » -
 Je vous en prie.Je suis très satisfait du bon produit. Expédition rapide et tout s'est très bien passé.
Je vous en prie.Je suis très satisfait du bon produit. Expédition rapide et tout s'est très bien passé.
High Quality ASTM A36 Carbon Steel Structure Prefab Office Building Light Metal Building for Workshop and Warehouse Storage
| Lieu d'origine | Hebei, Chine |
|---|---|
| Nom de marque | BAODU |
| Certification | ISO9001,CE |
| Numéro de modèle | Entrepôt d'acier |
| Document | Brochure du produit PDF |
| Quantité de commande min | Discutable |
| Prix | Reasonable |
| Détails d'emballage | En général, pour la structure en acier, nous utilisons l'emballage du cadre en acier pour que le |
| Délai de livraison | 15-21Days |
| Conditions de paiement | L / C, D / A, D / P, T / T, Western Union, Moneygram |
| Capacité d'approvisionnement | 10000 mètres carrés / mètres carrés par mois |
| Nom de produit | Structure en acier en carbone ASTM ASTM de haute qualité | Panneau de toit et mur | Le revêtement en acier de couleur, le panneau sandwich en laine de roche, le panneau sandwich en PU, |
|---|---|---|---|
| Fenêtre | Fenêtre d'alliage d'aluminium, acier en plastique | Mot-clé | Entrepôt de bâtiment de structure métallique |
| Panne | C / z Galvanisé Steel (Q235) | Application | Entrepôt, usine, maison préfabriquée, poulaillerie |
| Durée de vie | 50 ans | Structure | Cadre de structure en acier soudé |
| Logiciel de conception | AutoCAD / PKPM / 3D3S / TEKLA | Traitement de surface | Galvanisés ou peints à chaud |
| Style de design | Moderne | ||
| Mettre en évidence | ASTM A36 carbon steel prefab building,light metal warehouse storage building,prefab steel workshop with warranty |
||
| Attribute | Value |
|---|---|
| Product Name | High Quality ASTM A36 Carbon Steel Structure Prefab Office Building Light Metal Building for Workshop and Warehouse Storage |
| Roof & Wall Panel | Color Steel Veneer, Rockwool Sandwich Panel, PU Sandwich Panel Etc |
| Window | Aluminum Alloy Window, Plastic Steel |
| Keyword | Steel Structure Building Warehouse |
| Purlin | C/Z Galvanized Steel(Q235) |
| Application | warehouse, factory, prefab house, poultry house |
| Service Life | 50 Years |
| Structure | Steel Structure Frame Welded |
| Design Software | AutoCAD /PKPM /3D3S/TEKLA |
| Surface Treatment | Hot Dip Galvanized or Painted |
| Design Style | Modern |
Steel structure warehouse features high fire resistance and strong corrosion resistance. The main bearing components are composed of steel, including steel columns, steel beams, steel structures, and steel roof trusses. Each component is connected using welds, bolts, or rivets.
The roof and wall can be made of composite panel or veneer. Galvanized sheet metal prevents rust and corrosion. Self-tapping screws make the connection between plates more closely, preventing leakage. Composite panels for roof and wall with polystyrene, glass fiber, rock wool, or polyurethane sandwich provide good thermal insulation, heat insulation, and fire-retardant properties.
Usage scale includes large-scale workshops, warehouses, supermarkets, entertainment centers, and modular steel structure garages.
| Main Steel Frame | |
| Column | Q235, Q355 H section steel |
| Beam | Q235, Q355 welded H section steel/hot-rolled H section steel |
| Secondary Frame | |
| Steel purlin | Q235 C/Z section purlin or square tube |
| Knee brace | Q235 Angle steel |
| Tie Rod | Q235 Circular Steel Pipe |
| Brace | Q235 Round Bar |
| Vertical and Horizontal Support | Q235 Angle Steel, Round Bar or Steel Pipe |
| Maintenance system | |
| Roof panel | EPS Sandwich Panel / Glass Fiber Sandwich Panel / Rock Wool Sandwich Panel / Pu Sandwich Panel /Steel Sheet |
| Wall panel | Sandwich Panel / Corrugated Steel Sheet |
| Accessories | |
| Door | Sliding Sandwich Panel Door / Rolling Metal Door |
| Window | Aluminiumn Alloy Window / PVC Window / Sandwich Panel Window |
| Rainspout | PVC |
| Live load on Roof | 120kg/Sqm (Color steel panel surrounded) |
| Wind Resistance Grade | 12 Grades |
| Earthquake-resistance | 8 Grades |
| Structure Usage | Up to 50 years |
| Finishing Options | Vast array of colors and textures available |
| Paint Options | Alkyd paiting, two primary painting, two finish painting (Primer, Medium paint, top coat, epoxy zinc etc.) or galvanized. |
If you are interested in our steel structure, please provide the following information:
- Location (where will be built?) _____country, area
- Size: Length*width*height _____mm*_____mm*_____mm
- Wind load (max. Wind speed) _____kn/m2, _____km/h, _____m/s
- Snow load (max. Snow height)____kn/m2, _____mm
- Anti-earthquake _____level
- Brickwall needed or not If yes, 1.2m high or 1.5m high
- Thermal insulation If yes, EPS, fiberglass wool, rockwool, PU sandwich panels will be suggested; If not, the metal steel sheets will be ok.
- Door quantity & size _____units, _____(width)mm*_____(height)mm
- Window quantity & size _____units, _____(width)mm*_____(height)mm
- Crane needed or not If yes, _____units, max. Lifting weight____tons; Max. Lifting height ___m.
- All steel components are packaged in bundles and secured with steel straps
- Wall and roof panels are packaged in crates
- All hardware and accessories are packaged in boxes
- Assembly instructions and drawings are included in each package
- The prefab steel warehouse will be shipped in containers by sea or land transport
- Delivery time depends on destination and shipping method selected
- Customers receive notification of expected delivery date and tracking information
- Delivery fees calculated based on destination and shipment weight
- Customs clearance and import duties are customer's responsibility
The steel structure is a load-bearing structural system mainly composed of steel materials, constructed through welding and bolt connection methods. It consists of core components such as steel beams, steel columns, steel trusses, and steel plates with diverse cross-section forms.
I-shaped steel beams bear lateral loads, square steel columns support vertical loads, and steel trusses are suitable for large-span roof structures. As the core framework of modern buildings, steel structures are renowned for their high strength, light weight, and modular design, making them ideal for high-rise buildings, industrial factories, and bridge engineering.




